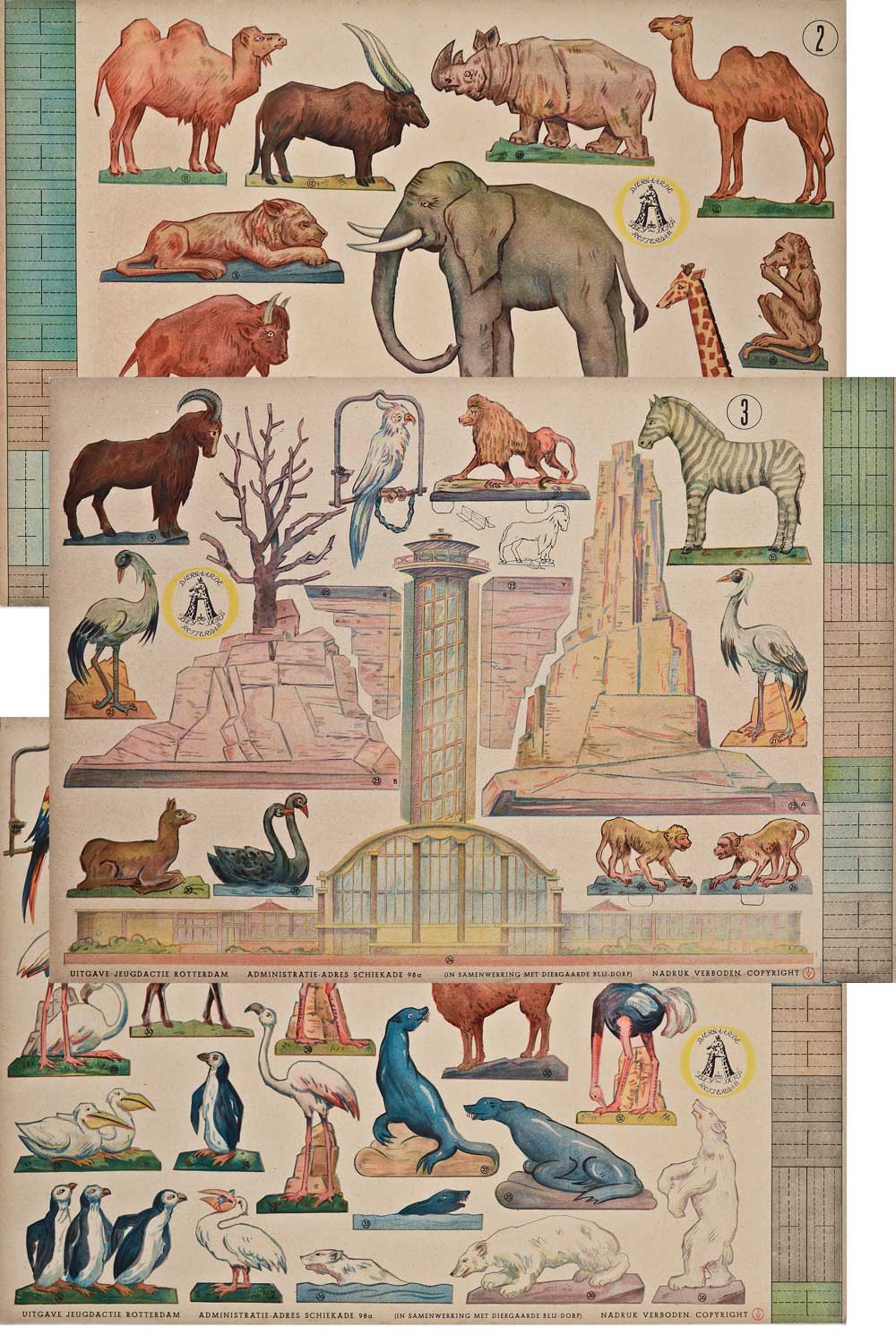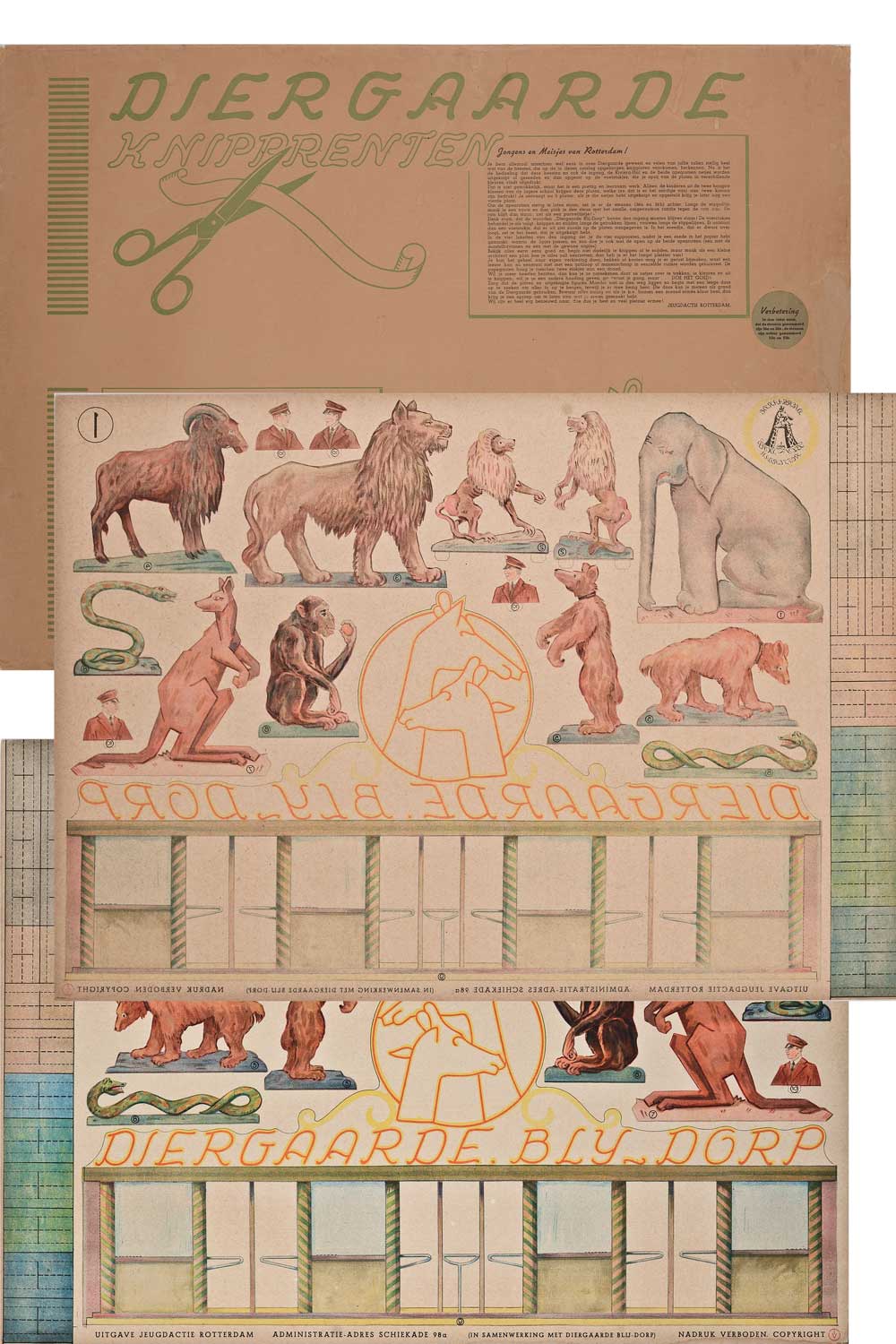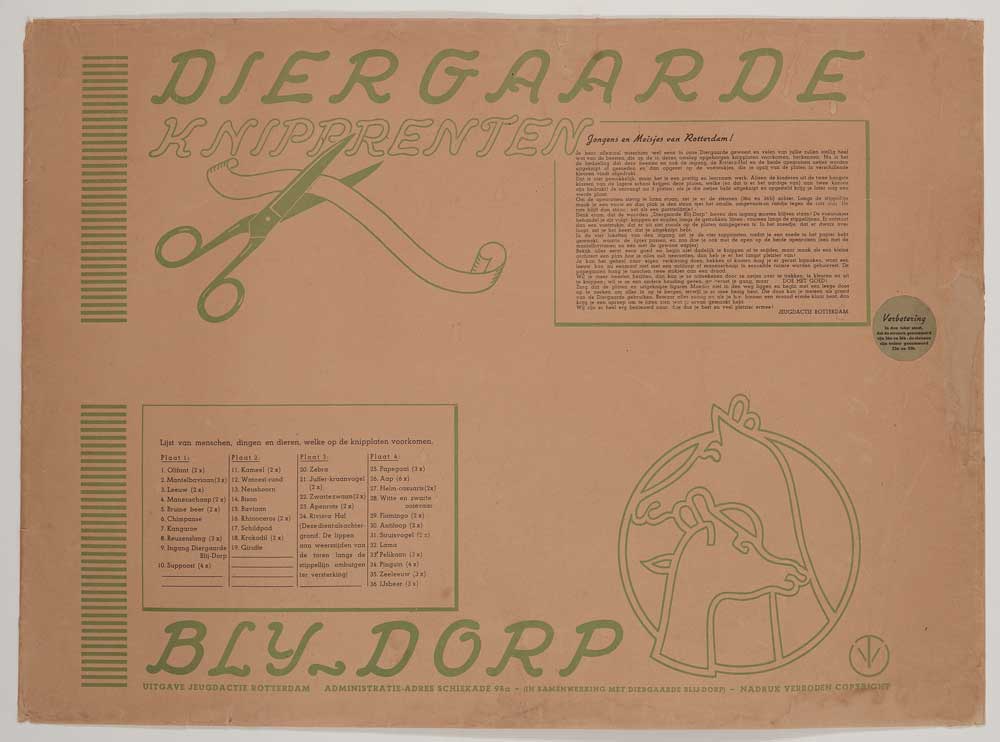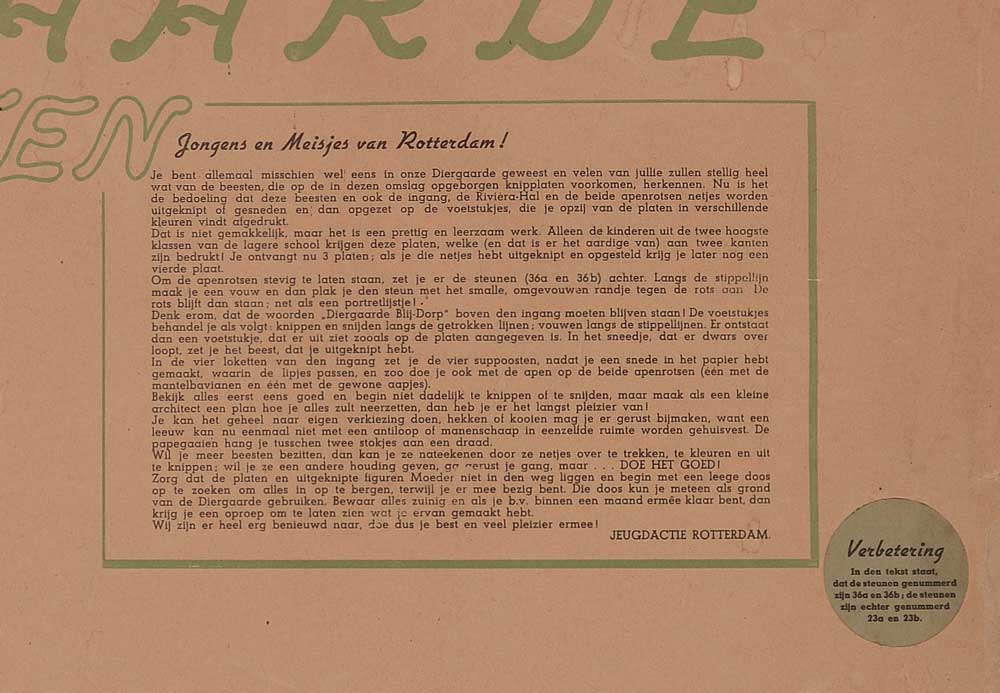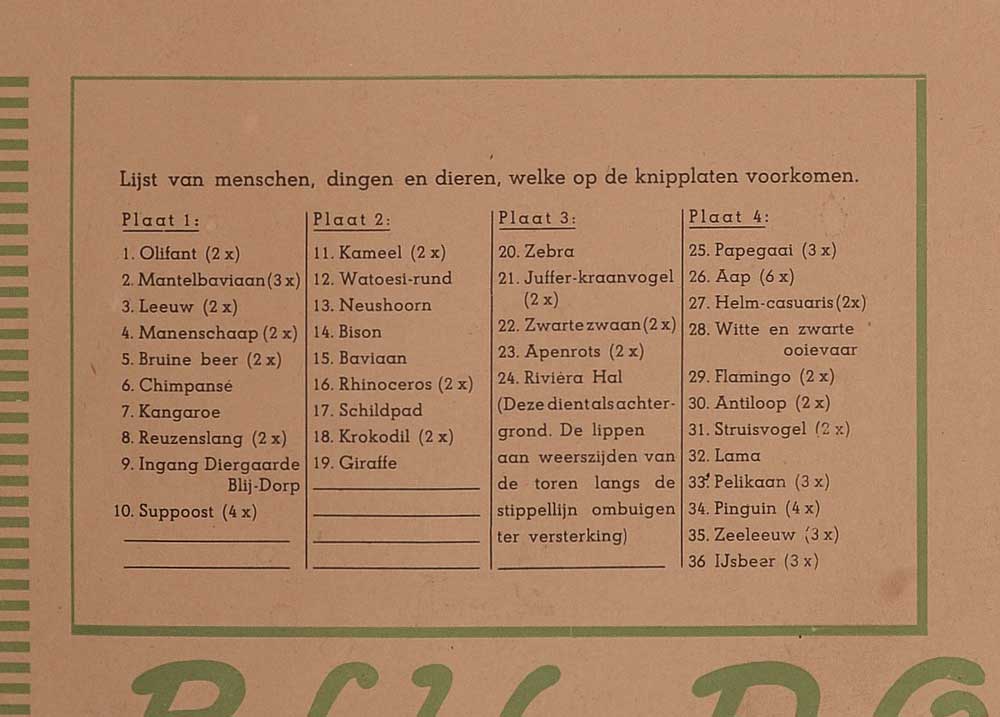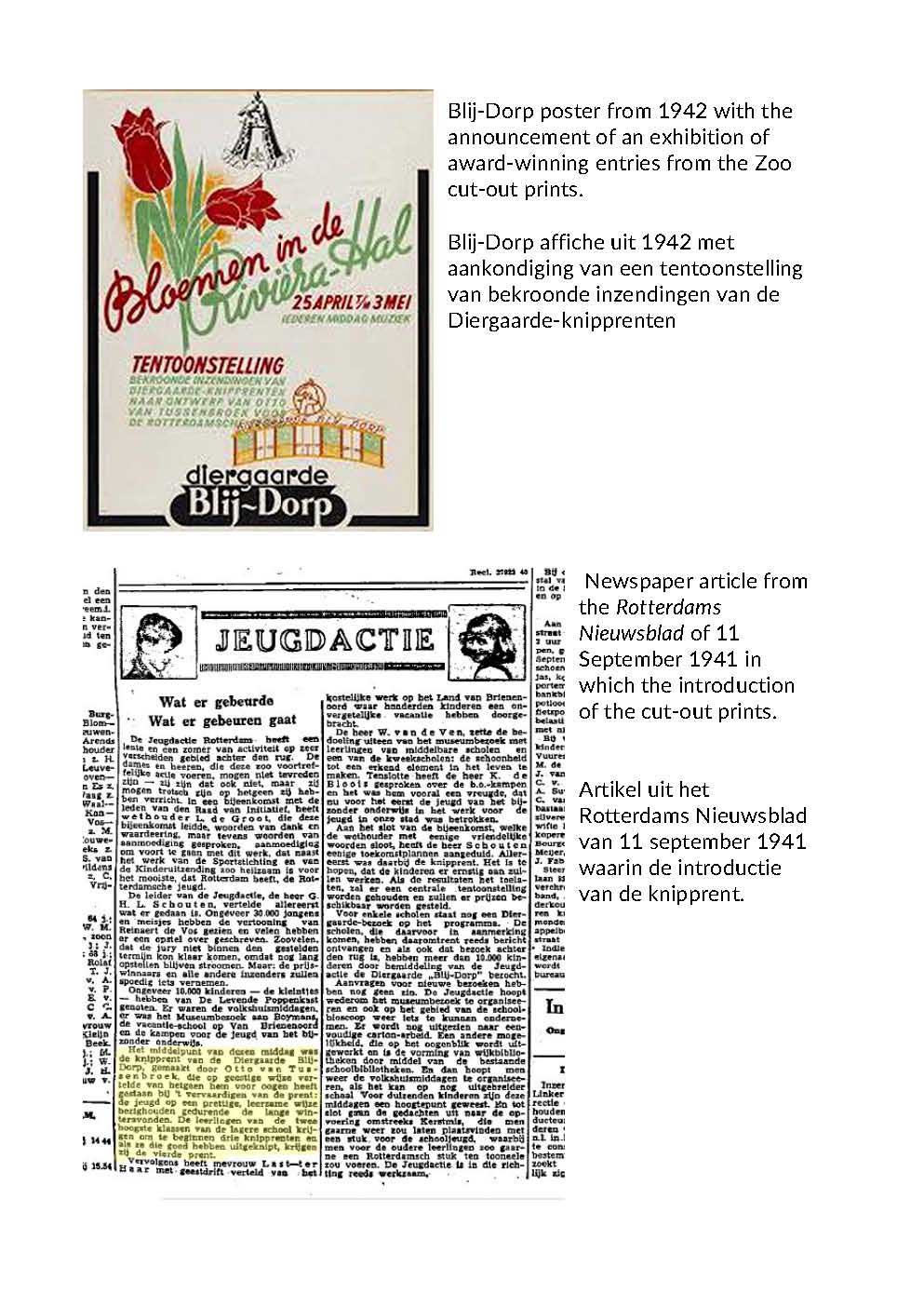Original and complete set of 4 (2-sided printed) color lithographs with a total of 36 animal species, most of them in different positions
Design Otto van Tussenbroek (1882-1957)
Edition Youth Action Rotterdam in collaboration with Blij-Dorp Zoo Rotterdam, the Netherlands 1942
Marks monogrammed OVT marks in the plates and on the original envelope
Dimensions (4x) 40 x 56 cm
Condition very good
Rare complete and unused set
[Bouwplaat] Otto van Tussenbroek ‘Diergaarde Blij-Dorp Knipprenten’ Rotterdam 1941
Originele en complete set van 4 (2-zijdige bedrukte) kleurlitho’s met in totaal 36 diersoorten, waarvan de meesten in verschillende houdingen
Ontwerp Otto van Tussenbroek (1882-1957)
Uitgave Jeugdactie Rotterdam in samenwerking met Diergaarde Blij-Dorp, Nederland 1942
Merktekens gemonogrammeerd OVT in de platen en op de originele enveloppe
Afmetingen (4x) 40 x 56 cm
Conditie zeer goed
Zeldzaam complete en ongebruikte set

